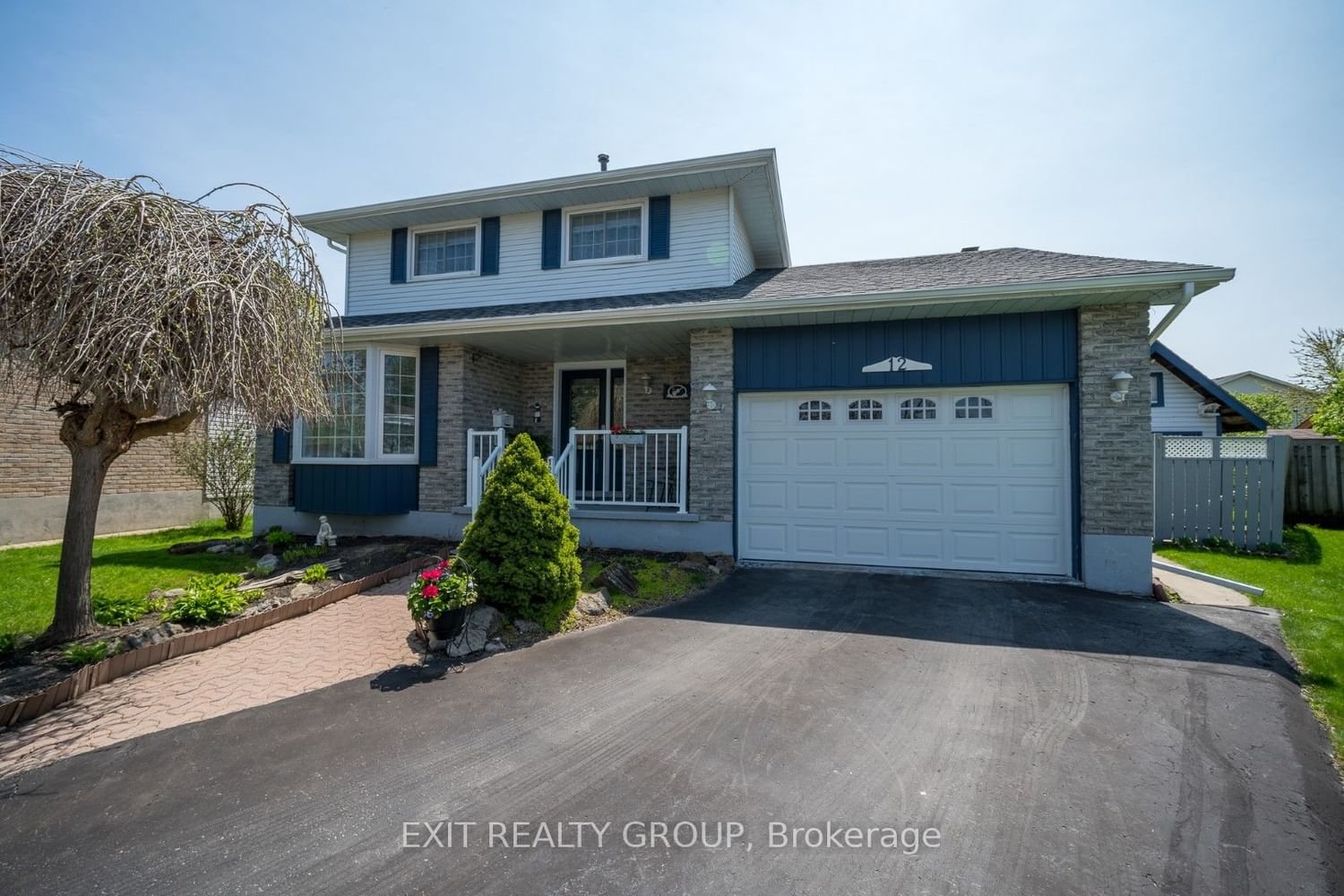$579,900
$***,***
4-Bed
3-Bath
1500-2000 Sq. ft
Listed on 4/5/24
Listed by EXIT REALTY GROUP
Well maintained classic two-storey home located in the desirable West Park Village. Pride of ownership shows throughout this family home. Situated on a large pie-shaped lot, this 4 bedroom, 3 bathroom home is perfect for the growing family. This home boasts a formal dining room, large family room with a gas fireplace, and a large living room off the dining room. 3 large bedrooms upstairs, a 4 piece bathroom and a spacious primary bedroom with a 4 pc ensuite. The main floor has a 2 piece powder room. The partially finished basement has 1 large bedroom and another room that can be used for an office. The backyard is your own private zen garden with perennials gardens, and a covered enclosed deck. All appliances included.
To view this property's sale price history please sign in or register
| List Date | List Price | Last Status | Sold Date | Sold Price | Days on Market |
|---|---|---|---|---|---|
| XXX | XXX | XXX | XXX | XXX | XXX |
| XXX | XXX | XXX | XXX | XXX | XXX |
| XXX | XXX | XXX | XXX | XXX | XXX |
| XXX | XXX | XXX | XXX | XXX | XXX |
X8207836
Detached, 2-Storey
1500-2000
7+5
4
3
2
Attached
4
31-50
Central Air
Finished
Y
Alum Siding, Brick
Forced Air
Y
$5,168.00 (2023)
< .50 Acres
119.82x37.39 (Feet)
